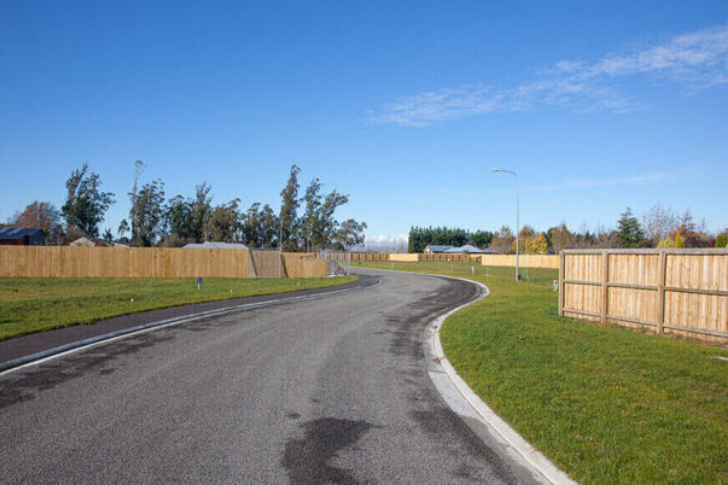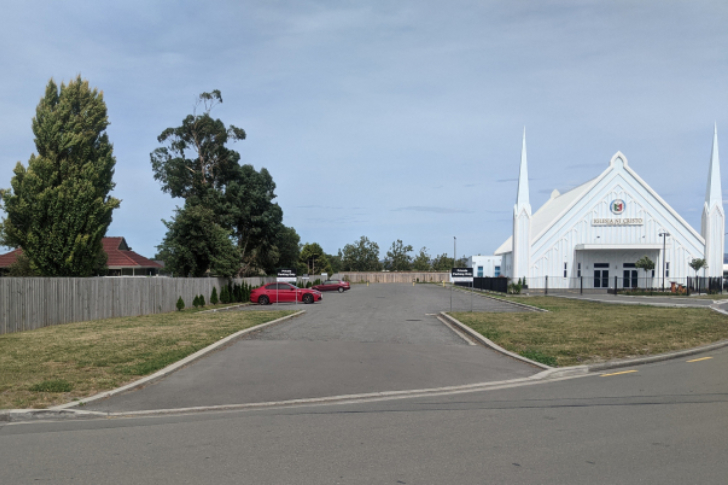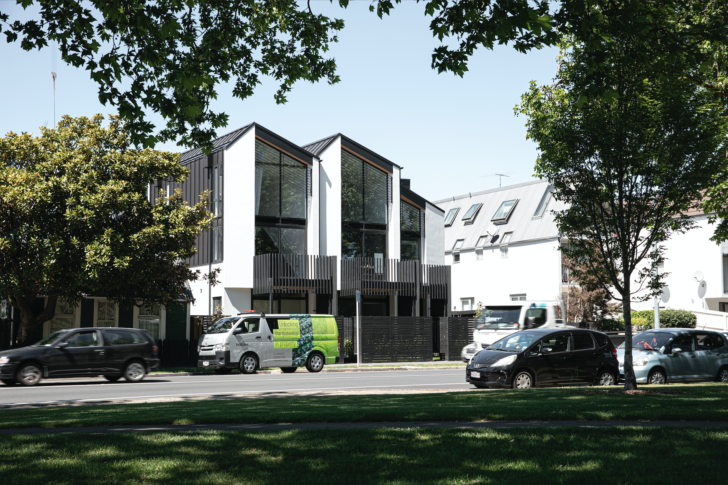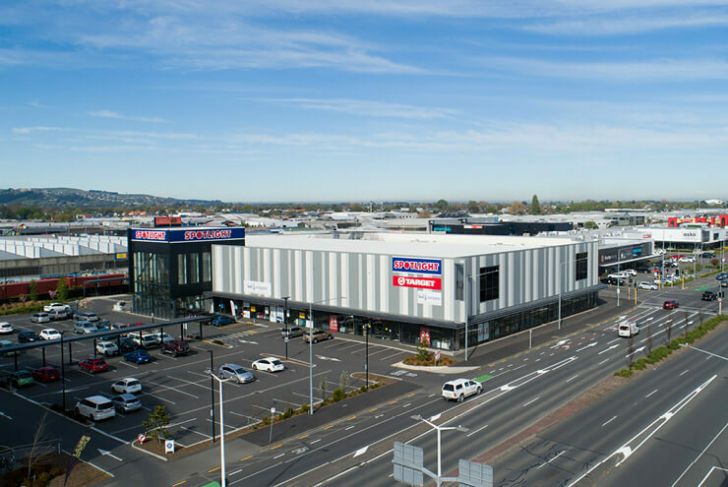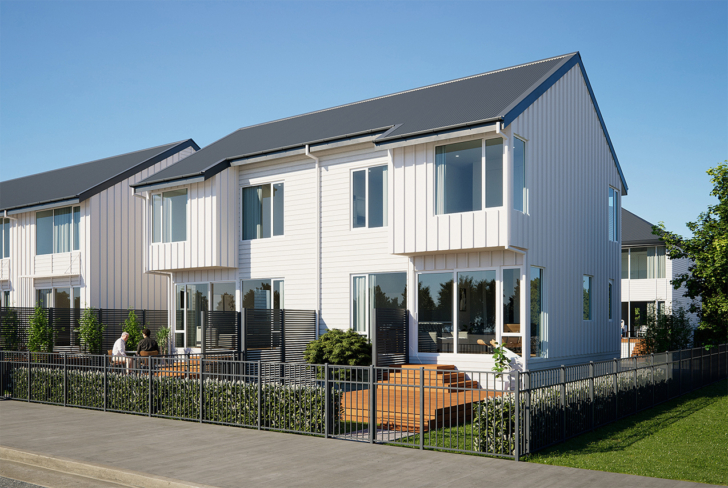Why you might need us
-
Site plans
We understand the importance of producing a detailed site plan that identifies key structures and features of the land intended to build on. Our skilled team of experts complete upfront groundwork and site visits to ensure the accuracy of the site plan for bringing your proposed design to life, ensuring time efficiencies in the long run.
Learn more -
Structural engineering
To help you achieve your vision and make your design work, our team of structural engineers collaborate with you to find the best solution. We are fanatical about timelines and prompt turnaround, and we prioritise good communication so you’ll always find us easy to get hold of and responsive to your needs.
-
Resource consents
We know a key part of you getting your project underway is having a team around you that understands the ins and outs of the resource consent process. The good news is we work with local councils on a regular basis and have strong established relationships built up over previous years. We know the rules and regulations like the back of our hands to ensure your project application is approved and the build process can commence.
Learn more -
Topographical surveying
Topographical surveys are an essential part of the initial design or renovation process. Our experts use the latest technology to identify the levels and surface features of your section so you can be 100% confident with the surface below your soon-to-be masterpiece.
Learn more -
Landscape design & Master planning
We work with you to navigate what is required in the upfront planning and surveying of your section. Landscape, urban design and master planning are our forte when it comes to site developments. Our specialists can help you plan how nature and vegetation will look in urban developments, making sure the social wellbeing of the residents close by have an attractive and tailored environment.
Learn more


